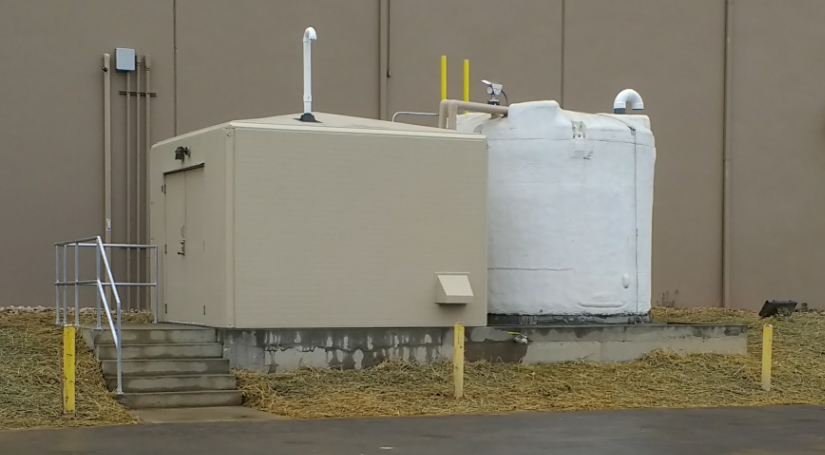Turnkey Solution for Coca-Cola Bottling PlantCase Study
Shelter Works Integrates Electrical, Plumbing, Containment Floor & More
A bottling plant has to deal with a lot of liquids in the course of production to ensure proper quality at every step of the process–from what’s going into the drinks to the effluents coming out during the production process. When Coca-Cola Bottling Company needed to update their equipment at a facility in Roanoke, Virginia, they turned to design-build project engineering firm Symbiont to handle the job. Symbiont recommended using a Shelter Works fiberglass building to protect the pH adjustment system equipment that is part of their onsite chemical feed system.
The pH of the facility’s process wastewater is adjusted before discharging into the municipal sanitary sewer system to meet permit requirements. A below grade precast concrete tank was installed in the effluent wastewater piping to facilitate pH monitoring and correction.

How the System Works
The system's pH probes monitor the pH of the wastewater and include automatic sensor washing and accessibility for removal to perform probe calibration without confined space entry. The chemical dosing pumps inside the enclosure inject sodium hydroxide into the below grade reaction tank and a bulk chemical storage tank for sodium hydroxide was also installed beside the enclosure.
Shelter Works’ fiberglass equipment enclosure was chosen as the best option to provide pH adjustment system equipment protection (versus site-built concrete or steel structures). Because of the treatment and pH balancing needed, Symbiont knew that a Shelter Works building made from vinylester resin would allow for maximum corrosion resistance, long lasting protection and the fastest installation possible for the project.
The project was unique in several ways:
- Electrical and plumbing installed at the plant – All of the heavy duty electrical and plumbing work was done in Shelter Works’ manufacturing facility, saving time, eliminating potential delays from mismanaged site coordination, subcontractor scheduling conflicts and the other hassles that can come from on-site construction. This ensured that the project would be done on time and on budget–no surprises.
- Containment floor built right in – The building houses the chemical feed system as well as a safety shower and sink, so an 8 inch containment basin underneath that area was constructed to catch and release any liquid created by the use of this building for its intended application for total environmental site and pH adjustment system equipment protection.
- State labels obtained before the building was delivered – Shelter Works can coordinate having a state representative come to the Shelter Works manufacturing facility to certify any building with the necessary permits needed. Ben Borowicz, Project Engineer for Symbiont explained, “It was incredibly helpful to us that Shelter Works is familiar with the permitting process for Virginia. Because of them, we had all the permitting done ahead of time. That meant that we didn’t have any issues when it came to closing out the project. The local building inspector saw that we already had the necessary approvals and just kept moving on with his inspection– totally turnkey!”
- Heavy transformer/control panel equipment bolted to the wall – In order to support the 432 pound power center in the building, wood reinforcements were encapsulated within the fiberglass walls. This was specifically engineered for this particular application and done in such a manner as to prevent damage during shipping. Borowicz went on to say, “The building didn’t need to be very large, so it was really helpful to have it built in the Shelter Works shop. It allowed us to have ‘one-stop shopping’ with zero issues whatsoever.“

