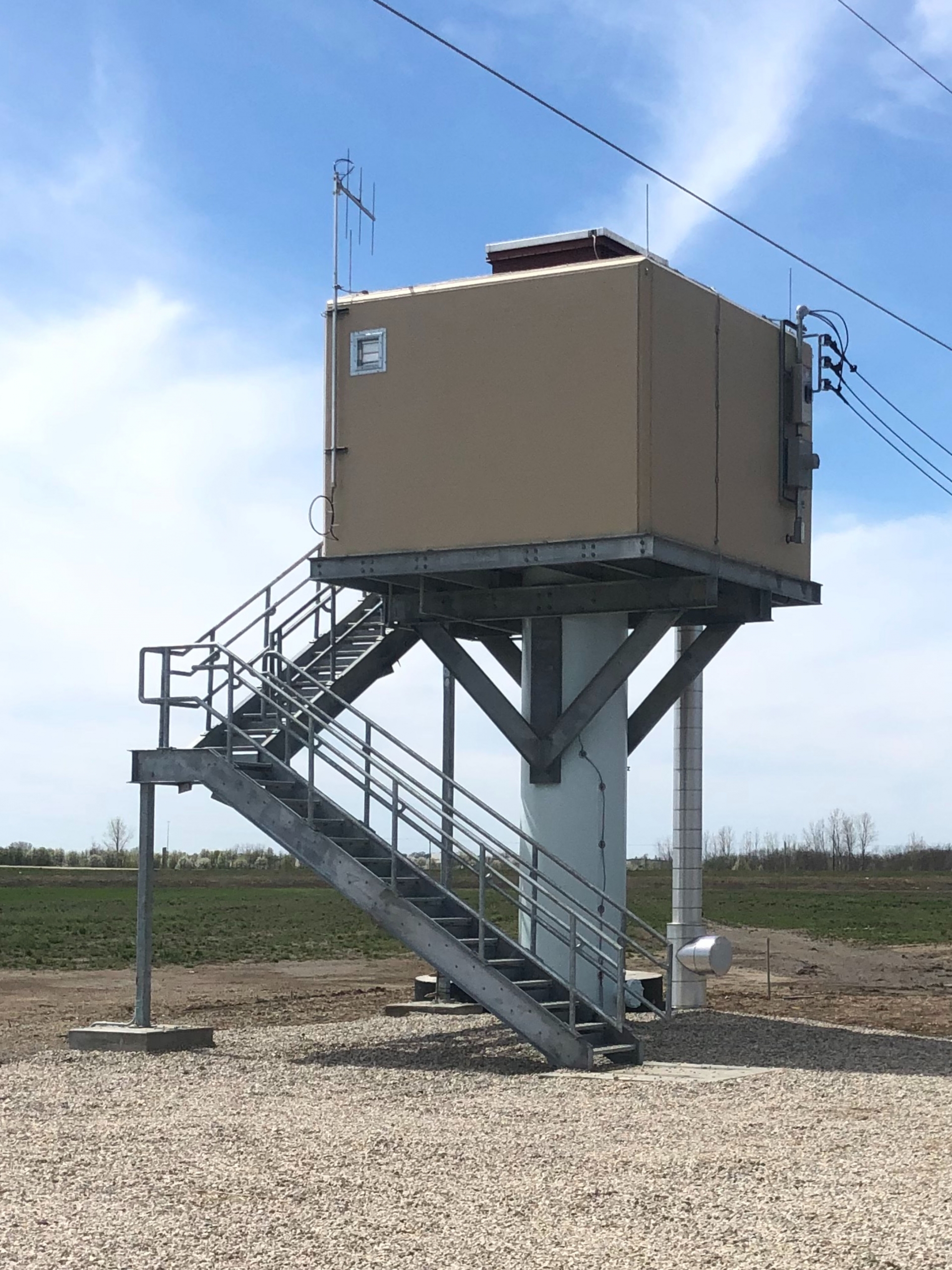Fiberglass Shelter On PedestalCase Study
The Premier 370 Business Park is an 850-acre business development located in St. Peters, Missouri, a growing city nestled between the Missouri and Mississippi Rivers. The Business Park is home to several warehouses, distribution centers, and manufacturing facilities. When the city of St. Peters needed three new wells drilled to support the development’s operations, they worked with Martin General Contracting, a family-owned and operated company specializing in water and wastewater treatment projects for state and government entities. For field equipment protection, Martin General Contracting turned to Shelter Works.
Accommodating the Operating Environment
This project consisted of three fiberglass equipment shelters. Two shelters, measuring 12′ x 12′ x 8′, were located in the area’s floodplain. To accommodate their location and the threat of potential floodwaters, they were mounted on elevated metal platforms, using a crane, then welded to the wells’ casings.
The third and largest structure, measuring 12′ x 21′ x 8, was anchored to a cement pad located outside of the floodplain. Tim Harrelson, Superintendent for Martin General Contracting, oversaw the shelters’ arrival and said “Delivery was on time and installation was a breeze.”
Each shelter has a 4’ x 4’ aluminum roof hatch to be utilized when the pumps need to be repaired or replaced. The location of the hatches above the pumps allows for easy crane removal and replacement of the equipment. Primary access to the shelters is a single door with an inset window and a low profile threshold.

Ventilation and Electrical Packages
Ventilation and heating systems were installed to maintain interior temperatures below 100 degrees in the summer and a minimum of 50 degrees in the winter. The ventilation system, controlled by an HOA selector switch, was sized to prevent the indoor temperature from exceeding the indoor design temperature when the outdoor design temperature occurs. Ideally at 6 air changes per hour.
The heating system, controlled by a wall-mounted thermostat, was sized based on heat loss calculations and positioned to distribute heat to all areas inside of the shelter. Both systems took into account the additional heat loads generated by the equipment housed and the increased R-value provided by the 3-inch foam in the ceilings of the shelters.
Each enclosure included an electrical package consisting of a load center, fluorescent lights, switch with weatherproof cover, GFCI receptacle with weatherproof cover, line voltage thermostat, and the above-mentioned ventilation and heating systems.
Meeting the Specification
All three fiberglass pump houses received PE Stamps, as required by the specifications, to ensure structural integrity with regard to snow, wind, and seismic loads. The spec also required IECC and ASHRAE 90.1 conformity, therefore COMchecks were run by the professional engineer to verify the shelters would meet the Department of Energy’s commercial energy compliance requirements. Wood was placed in all four walls of each shelter to achieve IBC and seismic certifications.

